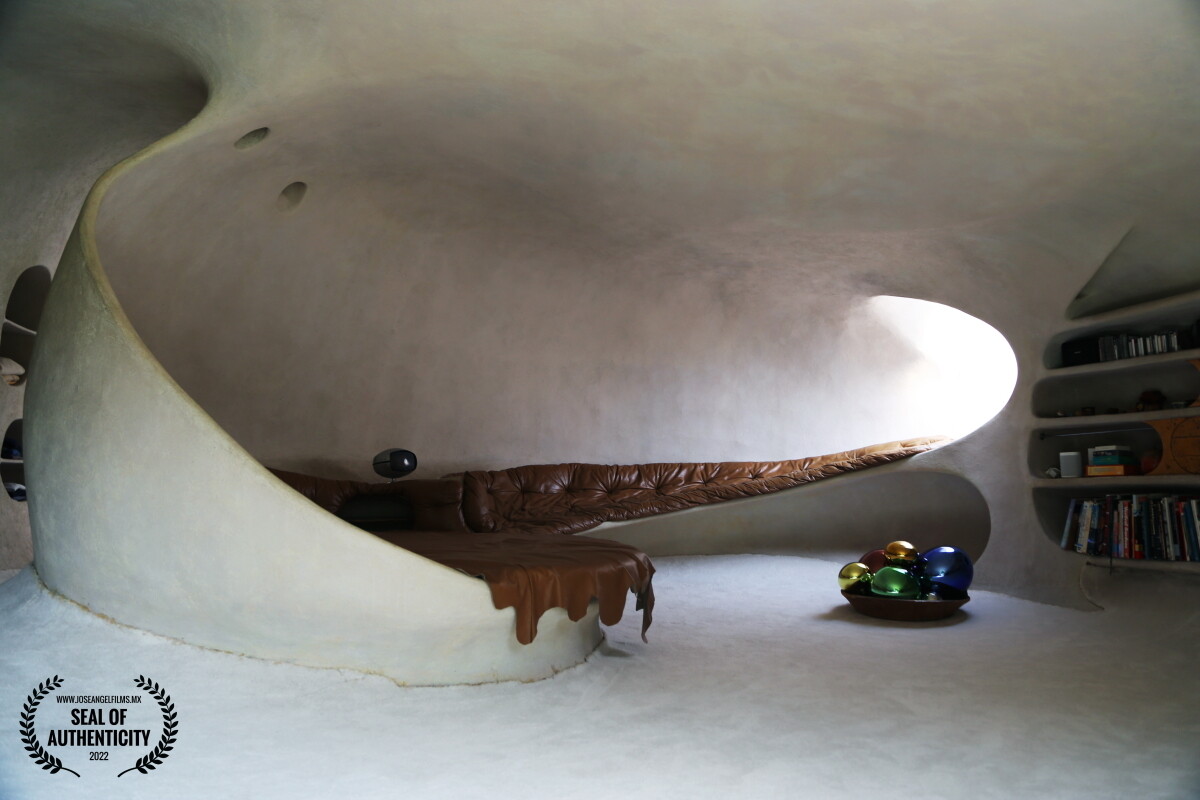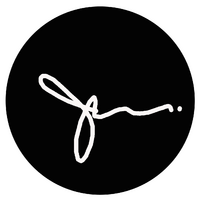La Casa Organica "The Comfort Zone" 20 X 30
$900.00
In stock
Product Details
Architect: Javier Senosian
Photography: Jose Angel
The Organic House was born from the idea of creating a space adapted to man, according to his environmental, physical and psychological needs; taking into account its origin in nature and its historical background. The purpose was to look for spaces similar to the maternal cloister, to the shelters of the animals, to the man who at first adopted the caverns without modifying his environment, to the igloo, to all the welcoming spaces; concave like the mother's arms that huddle the child; continuous, wide, integral spaces, liberating lights and changing shapes that follow the natural rhythm of man's movements; spaces where integrated furniture facilitates circulation. The proposal of the Organic House is based on the requirements of the elementary functions of human beings: a space to live together, with a living room, dining room and kitchen, and another to sleep, with a dressing room and bathroom. The floor of the house is covered by a sand-colored carpet, with the idea of identifying the dwelling with the earth. This same color was given to the walls and ceiling in order to achieve a chromatic continuity. The interior of the dwelling is accessed by going down the spiral that leads to the tunnel; It was intended to give the sensation of entering the earth, from there to the living, eating and cooking space or, to the furthest away, which is the sleeping area.
Material: Lustre
Print: Color
Size: 20 X 30
Once your order has been processed you will receive an email confirmation that follows up with your Tracking Number Thank You.
Display prices in:USD


